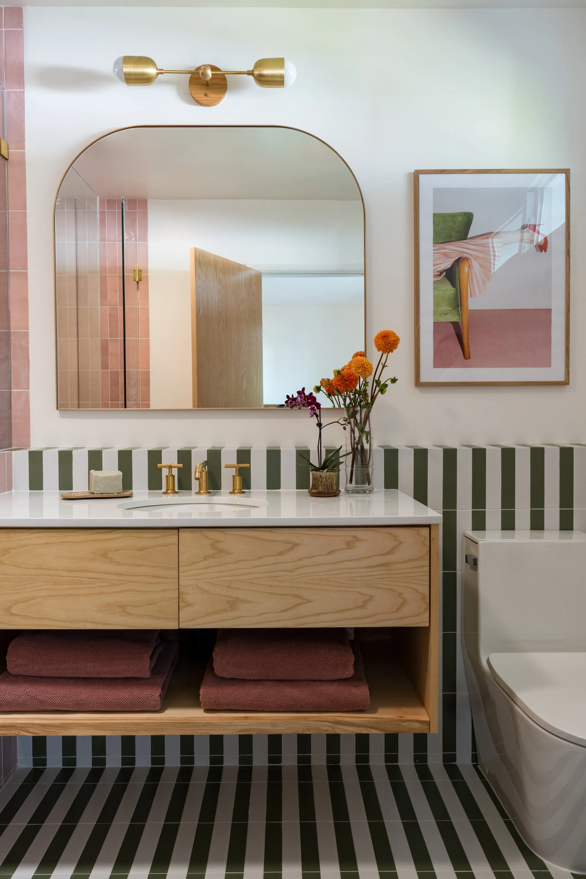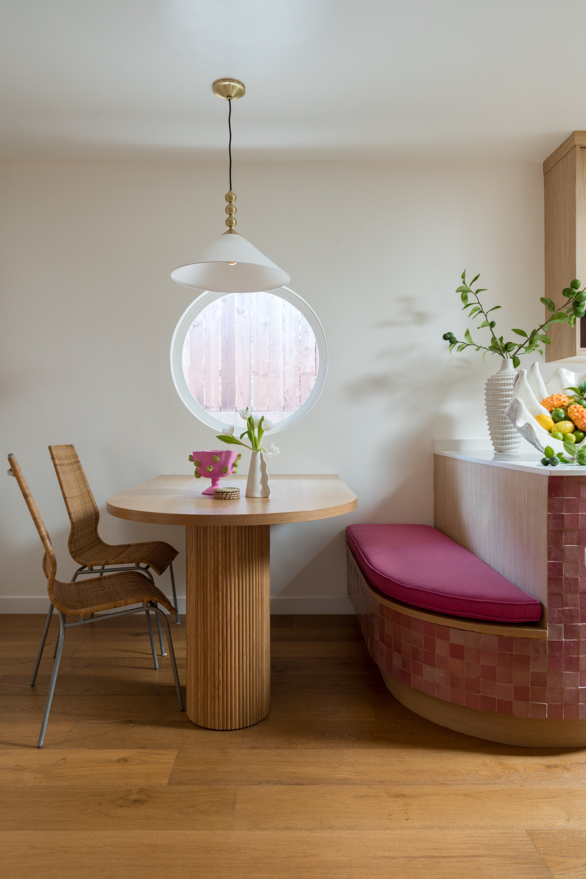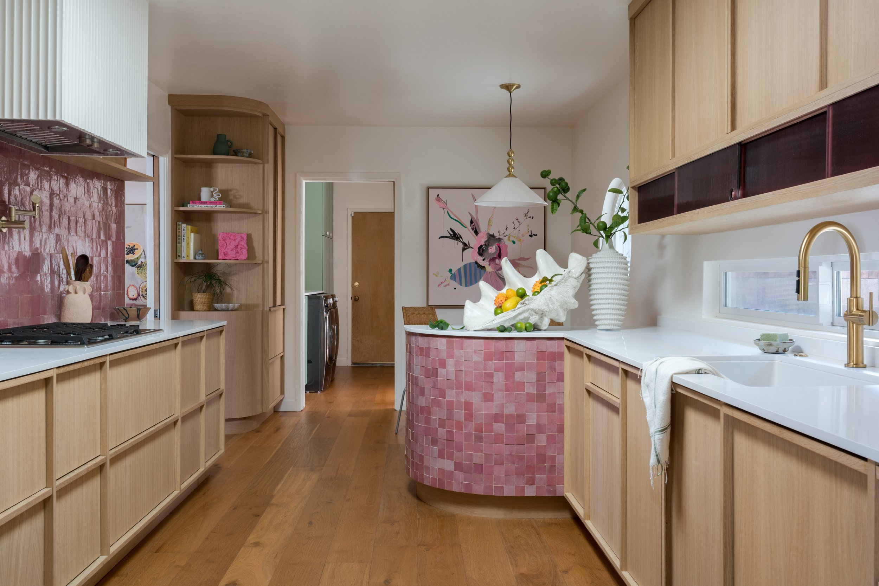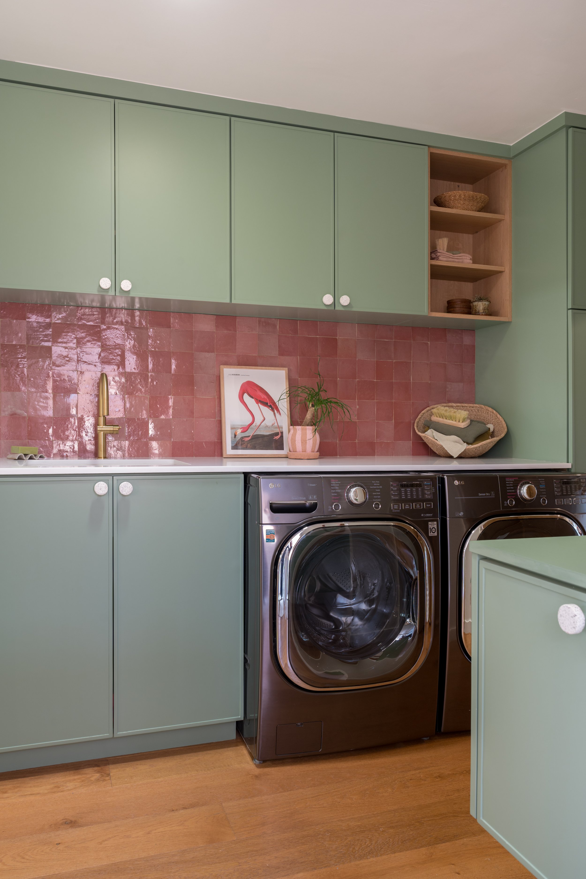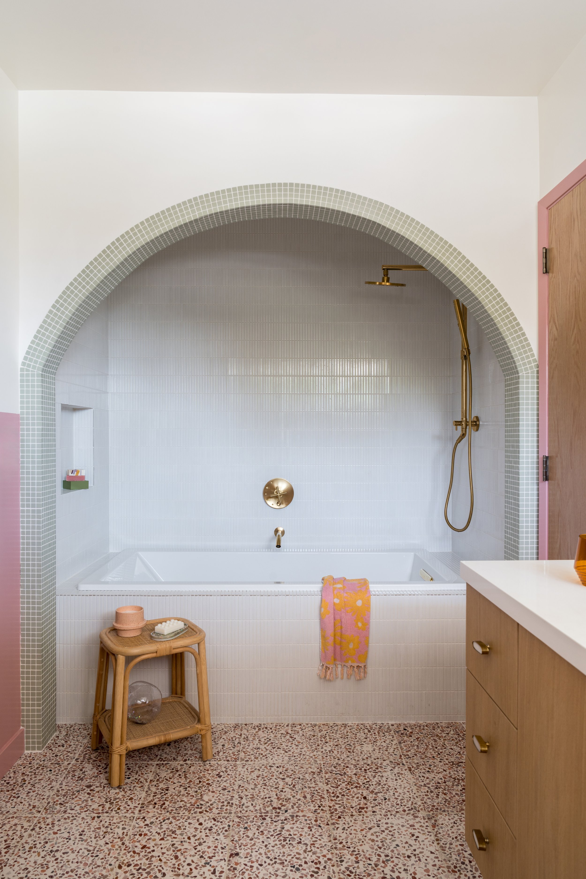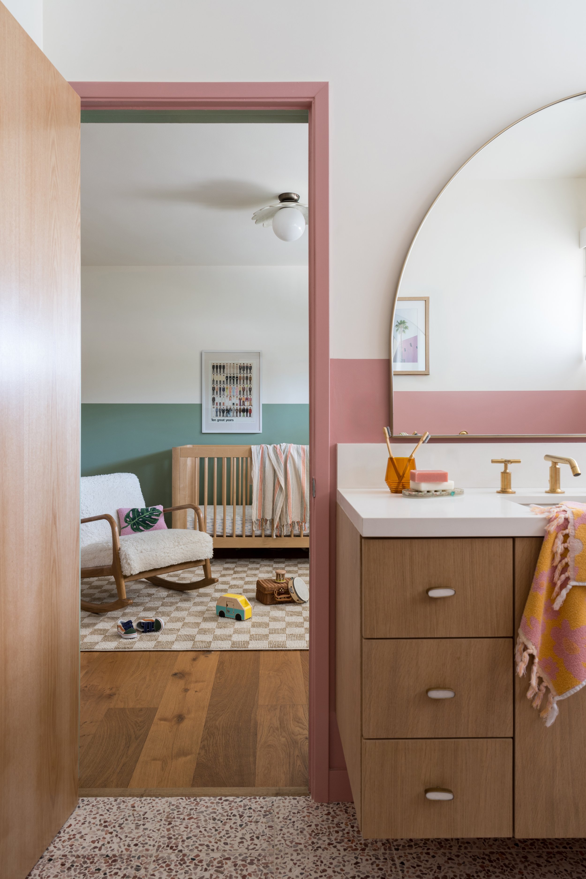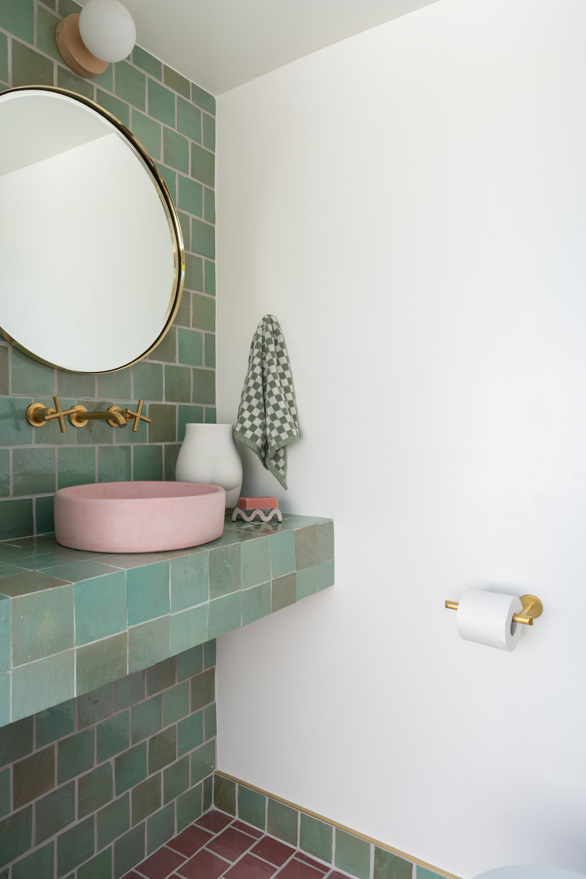PROJECT OVERVIEW
Project: Pink Flamingo
Location: View Park
Timeline: 9 Months
Scope of Work: Kitchen, Laundry Room & 6 Bathrooms!
We recently completed one of our most exciting projects yet - the Pink Flamingo House! Our clients, an Australian couple, wanted vibrant colors and designs that represented their fun personalities. The brief was to re-design the home with a pink and green color palette! They wanted mid-century modern Palm Springs vibes, and boy did we have fun with this one!
We took inspiration from pink reeded glasses that we sipped from at our first design meeting with the clients. We implemented the pink reeded glass into the kitchen design and used it as a sliding door on the shelf below the upper cabinets. We also found inspiration from the iconic ‘Beverly Hills Hotel’ and combined green and white tiles to form a stripped pattern in the guest bathroom. We then used a variety of pink and green tiles throughout the kitchen, laundry room, and bathrooms. It was a fun challenge giving each bathroom it’s own unique feel, while keeping the home feeling cohesive as well. The result is a colorful and fun palette of pinks, greens, and neutrals, creating a lively and modern space that our clients are thrilled to call home!
Let's start with the kitchen. We had a galley-style floor plan to work with, and we managed to get creative with the design! We created a banquette attached to the curved peninsula and tiled it pink to match the kitchen backsplash. We also added a fluted hood, which adds texture and interest to the space. We used panel-ready appliances to match the custom cabinets we designed with integrated finger-pulls. We even added a coffee station, with open shelves for the clients cookbooks, and collected treasures.
Adjacent to the kitchen is the laundry room. To continue the fun theme, we painted bespoke skinny shaker cabinets in “Breakfast room green” by Farrow and Ball, and carried the same pink zellige tile from the kitchen and used it for the backsplash of the laundry room. Tying two spaces together quite seamlessly. One of three powder rooms in the house is located off the laundry room. The laundry room powder room is a small space, but that didn't stop us from having fun with the design! We wrapped the bottom half of the bathroom walls in 1x1 square tiles in a peachy pink color and added a floating green concrete sink to maximize space. Topped it with a brass arch mirror, and a cute pendant light and called it a day!
Now, let's talk more bathrooms! This home features six unique bathrooms - the powder room, pool bathroom, laundry bathroom, primary bathroom, kid’s bathroom, and guest bathroom!
The powder room was one of our favorite spaces to design. The clients wanted something bold, so we wrapped the room in a vibrant tropical wallpaper, pink terrazzo floors, a custom reeded oak vanity, and a stunning pink travertine sink that weighed almost 300 pounds! We made sure our contractors reinforced the floating vanity so that sink would stay put!
Moving onto the kids' bathroom, we knew we wanted to continue the pink and green color scheme, but with a twist! We opted for the same pink terrazzo tiles that we used in the powder room, and then added a large arch above the alcove bathtub/shower combo for a super fun moment! We took space from an existing coat closet to make this happen! We tiled the arch in green, and dressed the shower in cute white kit kat tiles to balance the design. We added an arch mirror to mimic the arch above the tub, and designed a simple white oak vanity to compliment the space. One of my clients favorite part of this design was how we incorporated the half pink wall from the girls room, carried it through to the Jack and Jill Bathroom, and then implemented the same half wall paint idea but with green paint into the boys room. When you see the two rooms connect through the bathroom, it really makes my heart sing!
Let’s now have a quick look at the primary bathroom! We knew we wanted to incorporate some unique architectural details, so we decided to curve the shower walls. This added some visual interest and made the space feel more dynamic. For the flooring, we chose a beautiful terrazzo tile in a neutral tone, which provided a nice contrast to the bold pink wall behind the vanity, and matching pink shower niche. It took the carpenter a few tries to get the sample right for the custom vanity we designed, but in the end it turned out fantastic, and just as we imagined! Adjacent to the primary bathroom, we designed a fun make up vanity for the lady of the house! A slatted wall, led mirror, and tonal pink cabinets really set this space apart! The effect is a stunning primary suite perfect for anyone who loves pink!
We care about the details, like making the niche the perfect size so there are no odd tile cuts!
Last but not least, we have the pool bathroom. This bathroom was all about having fun with the tile work. We played around with exaggerated grout lines, using a mix of pink and green zellige tiles on the walls, floor, and vanity. We added a pink concrete sink, and wood sconce to bring it all together! The perfect outdoor bathroom, to compliment the awesome pool!
Overall, the Pink Flamingo project was one of our favorites to work on. It allowed us to get creative with color and pattern, and we had so much fun bringing the client’s vision to life. We hope this blog post has given you some inspiration for your own interior design projects. Until next time!!
XXX
Lizzie


