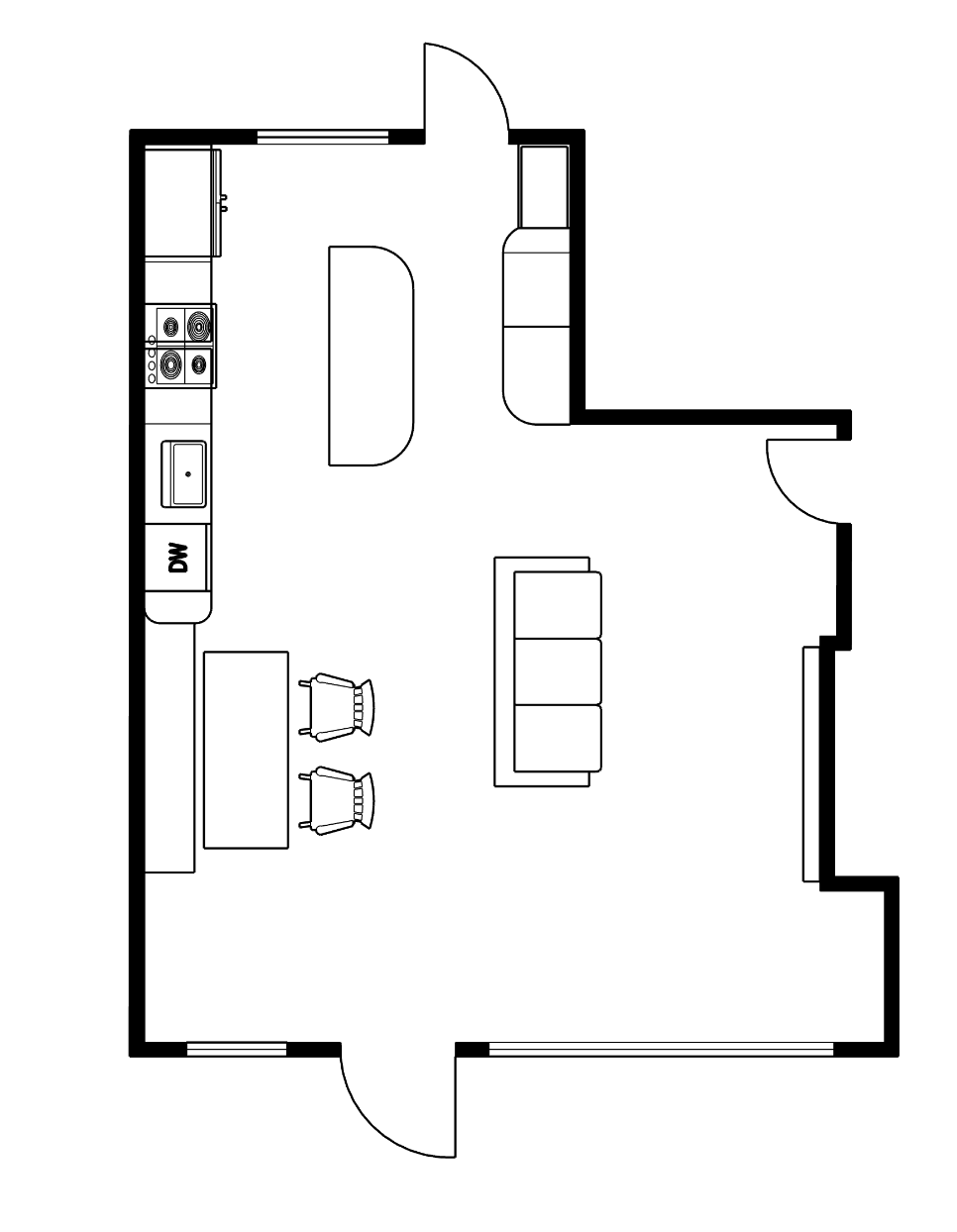At one point or another, almost all homeowners have encountered a lack of space in their homes. Making a small room feel more spacious may seem challenging, but it is achievable whether in an apartment or at home. There are ways to create the illusion of a larger space by using simple design tricks in your home. There is a delicate balance between belongings and space - you need quality storage for things to be put away. Additionally, you want to give your eyes some resting space - if you have too much going on, you may feel crowded!
space planning
Organize a space so that areas have a clearly defined purpose and function. When you zone your home, you can make the space you have work more efficiently for you. Planning your space ensures that every inch of your room is used to its full potential. Through this process, you can achieve both beauty and comfort. It is possible to end up with a poorly designed space that is uncomfortable and frustrating to use without space planning. For example, on the floor plan shown below- rather than creating a defined dining room, we have designed various built-in breakfast nook options that function similarly and work better for this open floor plan.
go big!
Instead of having many little things that can feel cluttered, go for fewer decorations and larger pieces of furniture. For example, instead of two smaller couches, use one big L-shaped sofa or one bigger rectangular coffee table instead of two side tables. Another tip is to search for a larger rug to maximize your room. This will look better than a rug floating in the middle of your space.
Check out my recent post where I give tips and tricks for choosing the right rug and my favorite rug picks!
vertical design
In a small space, it’s essential to consider the floor plan and the wall space. You want to give an illusion of high ceilings, and the way to do that is to design vertically. There are a few ways of utilizing this tip-you can create a gallery wall to create a focal point or a shelving unit that will absorb clutter to achieve the look of higher ceilings to maximize your home. Even incorporating vertical tile in bathrooms or kitchens will draw the eyes up, delivering that same illusion! Another trick is to hang curtains a few feet above the window, this will give the illusion of taller ceilings which is always a bonus!
add storage where you can
One of the biggest criticisms in small homes is the lack of storage, but there are many discreet ways to incorporate storage! Add storage to a bench if you traded your dining room for a cozy breakfast nook! When designing an island or peninsula in your kitchen, I recommend adding cabinetry to the facade for more storage space! When choosing furniture, think about pieces that double as storage. I will often incorporate a large sideboard behind a sofa or to the side of the living room to help hide toys or other items you don’t want on display.
The main takeaway when designing a small space is to blend the concepts of design and function! You need to balance both to have a home be comfortable and beautiful!












