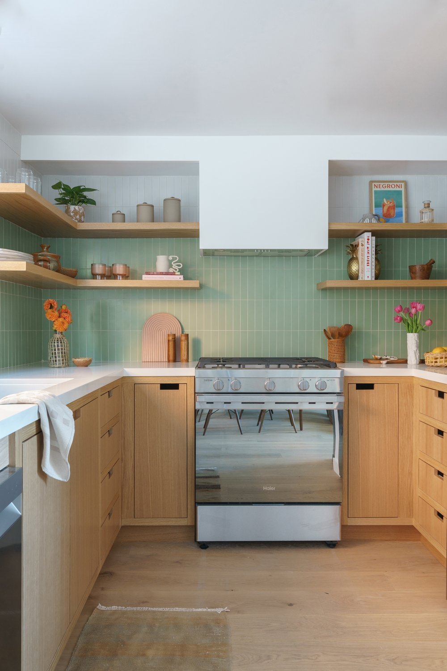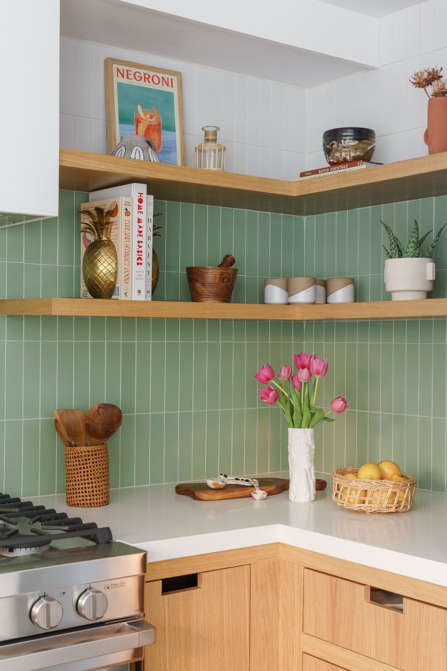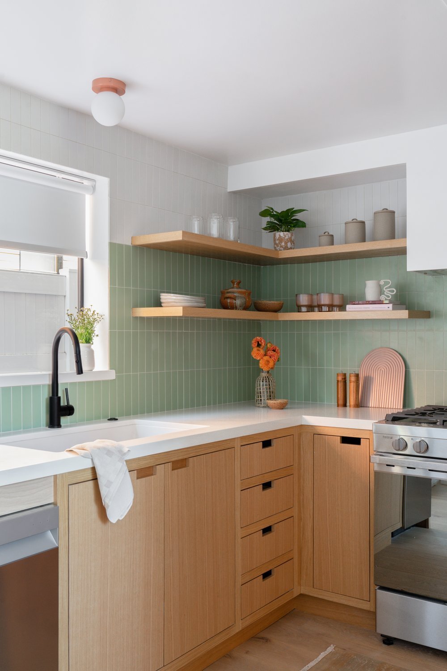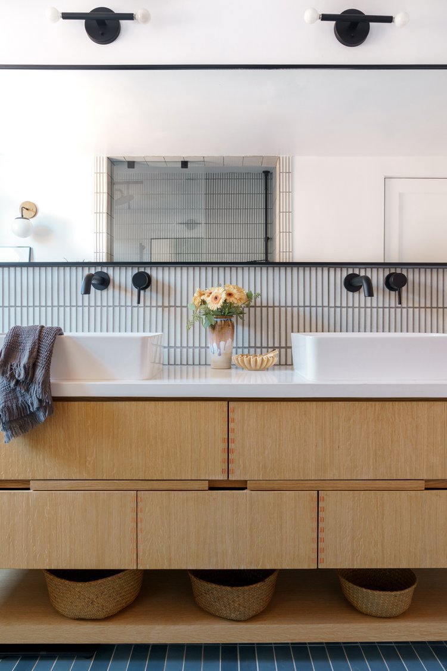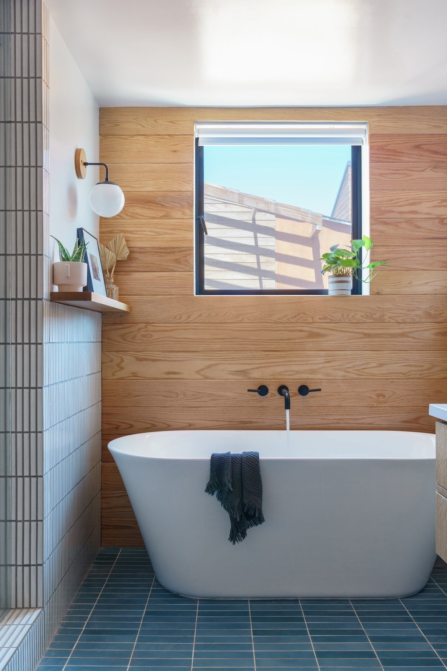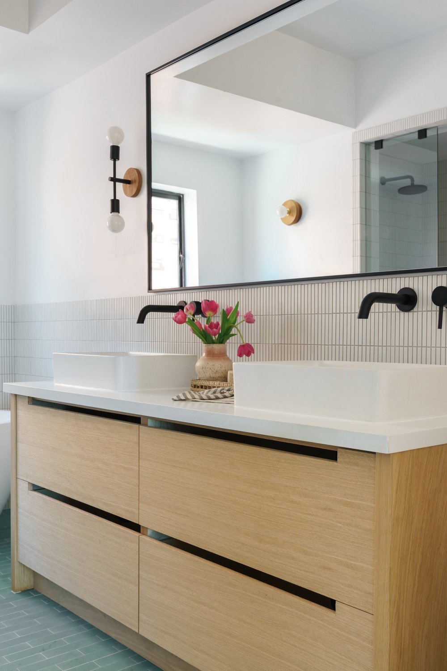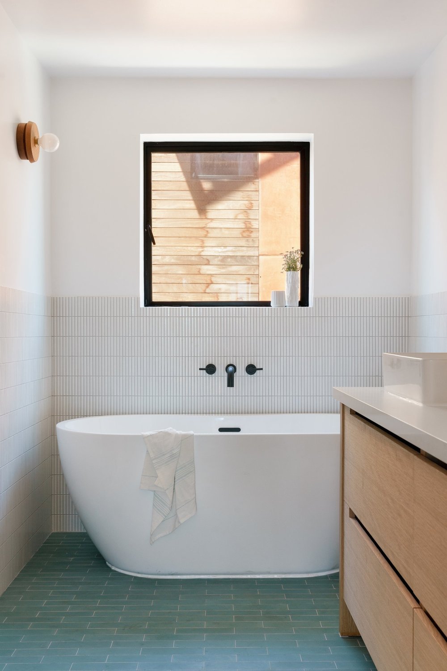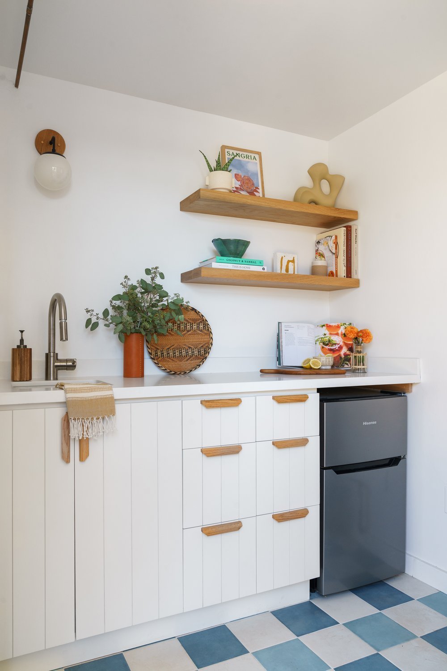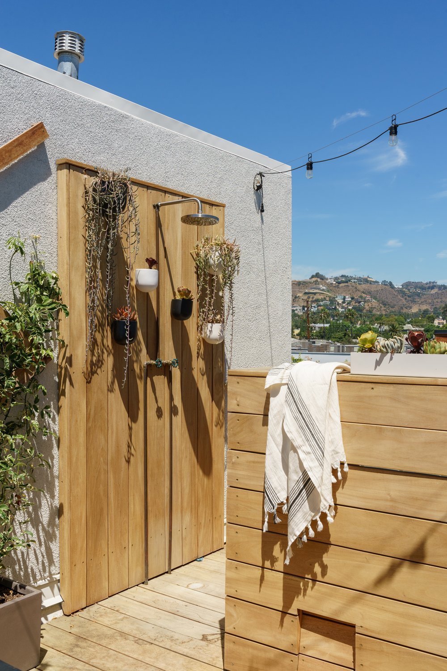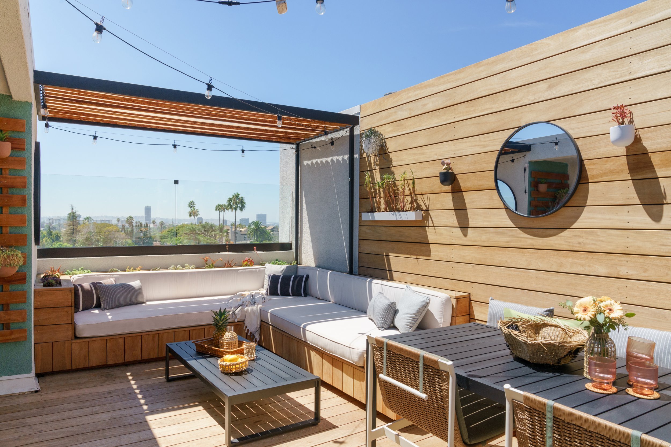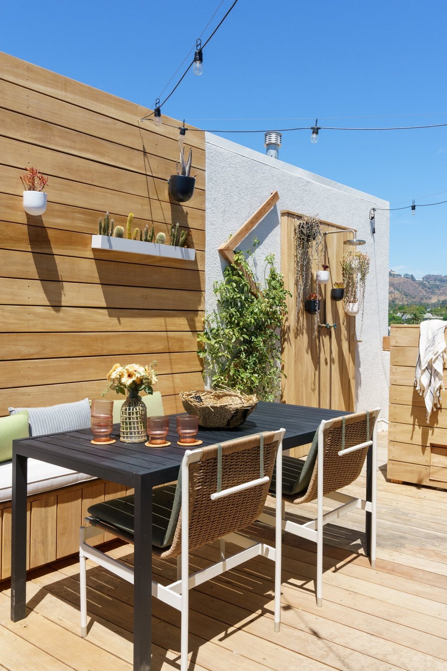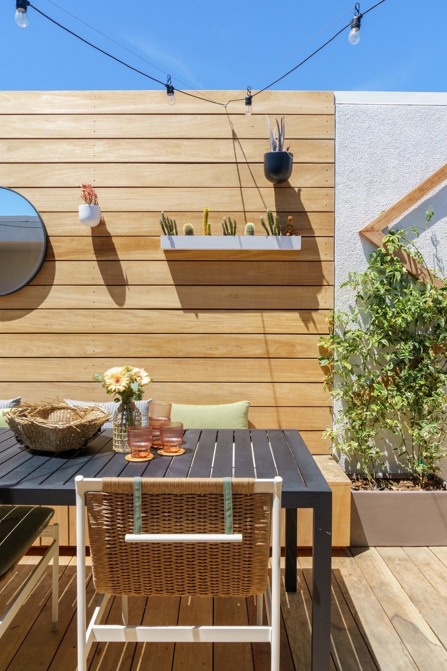a look into our west hollywood project
PROJECT OVERVIEW
Client: Weho Condo
Location: West Hollywood
Timeline: 10 Months
Scope of Work: Kitchen, 2 Bathrooms, 1 Powder Room, Rooftop & Kitchenette
where it started…The before photos
We recently shared on Instagram and updated our portfolio, unveiling our Weho Condo project. Featuring a bold green kitchen, with custom white oak cabinets, cut-out finger pulls, and floating shelves to display all the cute kitchen essentials. As well as two modern bathrooms, a powder room, and a warm rooftop design, where we transformed an old closet into a fresh fun kitchenette, perfect for entertaining.
When my client approached me to take on this project, he wasn’t entirely sure of the style he wanted for the home. He showed me pictures of completely neutral bathrooms, and kitchens, and then on the other spectrum showed me images of spaces with bold bright colors. He said I like neutral spaces because I think they feel warm and inviting, and appeal to everyone, however, the other side of me is attracted to bright colors that are fun and energizing. I figured we could marry the two together by using natural white oak for the cabinets throughout the home and throwing in pops of colors throughout the tile selections. I wanted the home to feel consistent and curated. I wanted each room to feel special, yet each space would play off each other, to tell a story that felt bold, yet sophisticated. I wanted both bathrooms to feel similar, but not identical, which is why I choose to use some of the same tiles, but in different colors, and sizes.
“I wanted the home to feel consistent, and curated. I wanted each room to feel special, yet each space would play off each other, to tell a story that felt bold, yet sophisticated.”
“I wanted both bathrooms to feel similar, but not identical, which is why I choose to use some of the same tiles, but in different colors, and sizes”
The townhome was a tall vertical home, with the kitchen on the first floor, an office on the second floor, the guest bedroom and bathroom on the third floor, and the primary bedroom and bathroom on the fourth floor. Finally, the rooftop was on the fifth level and my client wanted to use this space for entertaining friends and family. However, the last thing I wanted him to do while having guests over was to climb up and down four flights of stairs to get stuff from the kitchen. That’s when we decided to convert his closet on his rooftop into a mini kitchenette perfect for hosting. To do this, we had to make space by switching to a tankless water heater and adding custom cabinets, a mini fridge, and a small sink. The outcome is pretty cute if I do say so myself.
While we were at it, we added new wood flooring, a custom seating area with a planter in the back, a custom pergola with closing wood slats for added shade, as well as an outdoor shower for after my client's rooftop workouts.
When furnishing the rooftop, we chose these fun chairs and cute comfy cushions to give the outdoor space a relaxed California vibe!
For even more inspiration follow us on instagram to get a look inside our interior design studio. If you would like to connect with us about a design project, we would love to hear from you! Please contact lizzie@popixdesigns.com








